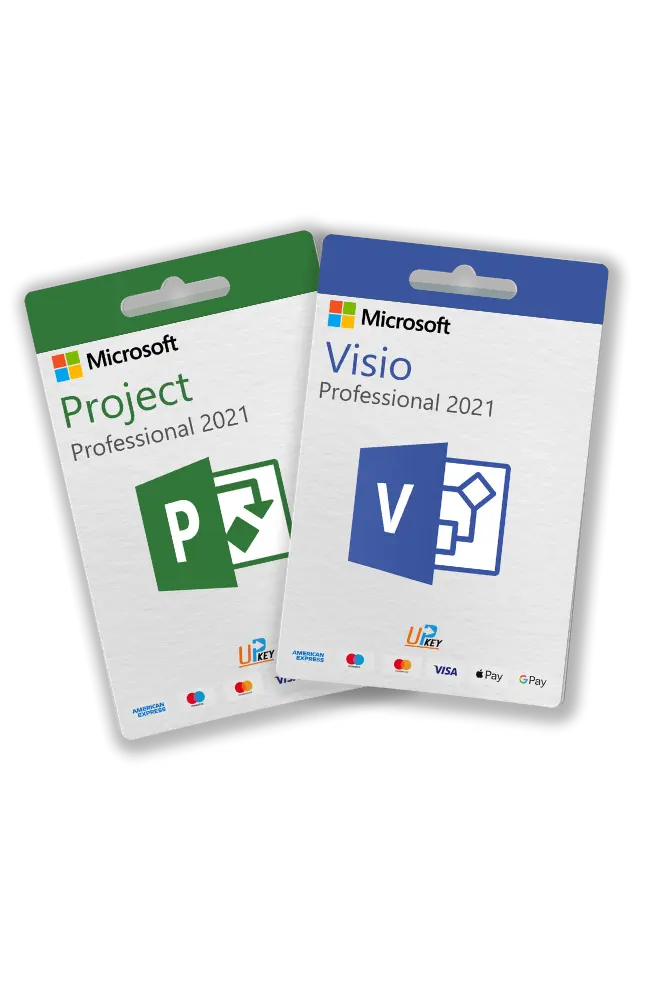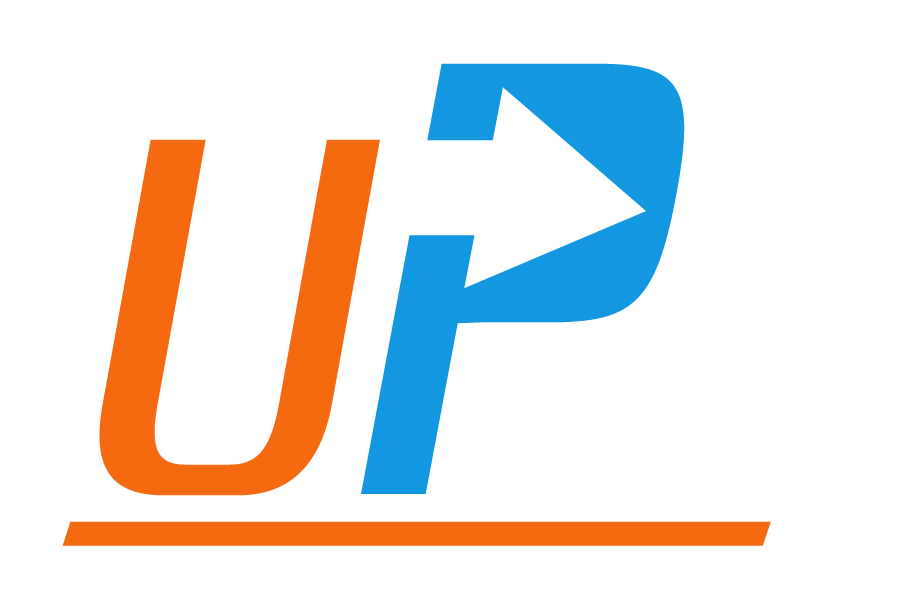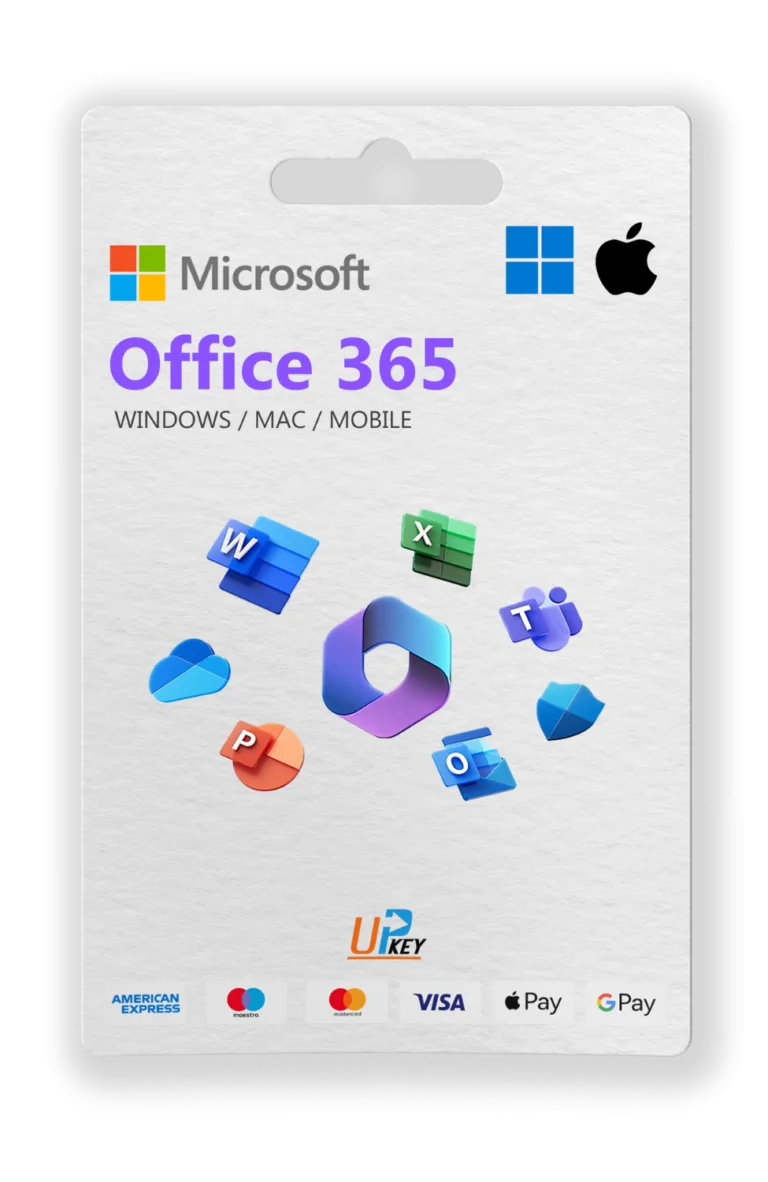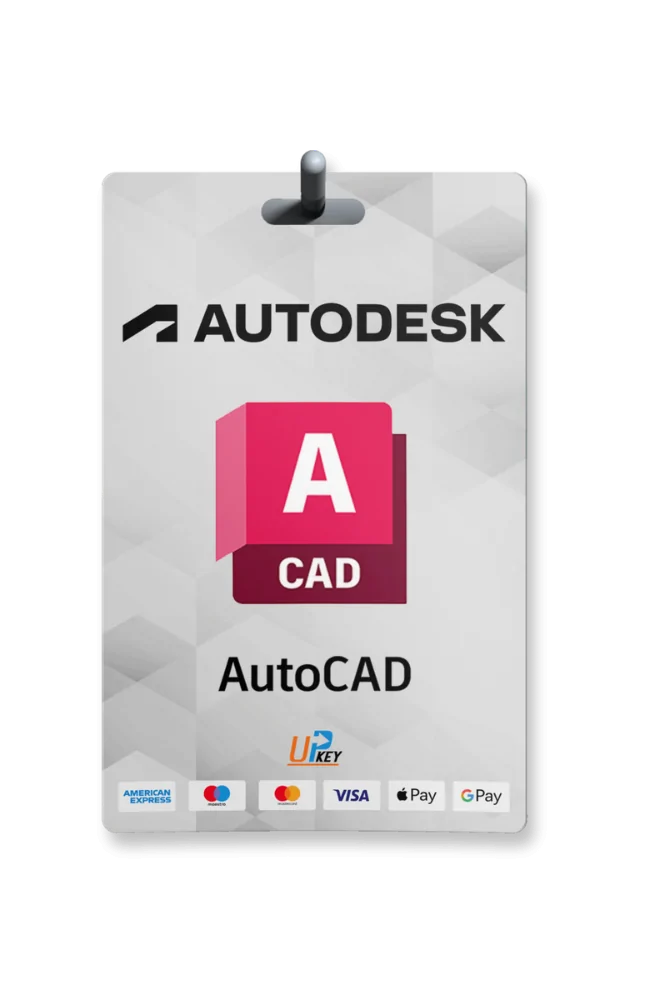Autodesk AutoCAD MEP
£57.98 – £119.98
Autodesk AutoCAD MEP is a specialized software for mechanical, electrical, and plumbing design. It empowers engineers to draft, model, and document building systems accurately. Ideal for projects in HVAC, electrical, and plumbing design.
- Provides tools for MEP drafting, 3D modeling, and documentation.
- Choose from versions 2023, 2024, 2025, or 2026 to fit your workflow.
- Delivered as a license key via email shortly after purchase.
| Platform |
Windows |
|---|---|
| Version |
2022 ,2023 ,2024 ,2025 ,2026 ,Bundle (All) |
| Validity |
1 Year ,2 Years ,3 Years 3 Years |
Trust
First, Pay
Later
Get your license before payment. Try before you buy!
How It Works
Click to learn more

Trust First, Pay Later
Experience before you commit. We deliver full licenses first so you can verify everything works perfectly.
1
Request Your License
Complete a simple form in just 15 seconds. No payment information required.
2
Receive Instantly
Get full product access in minutes. Most licenses are delivered within 15 minutes.
3
Verify & Pay Later
Test everything first. Only pay when you're 100% satisfied with your purchase.
We're always here
Reach out anytime, we'll get back shortly.
SSL Protected
Your data is encrypted and secure.
Secure Stripe Checkout
Powered by Stripe payment security.
Fast Delivery
Access your product right away.
ℹ️
Important: We are an independent retailer and are not affiliated with Microsoft, Adobe, Autodesk, or any other trademark holders. All product names, trademarks, and brands are the property of their respective owners.
Read our full affiliation disclaimer
.
Description
ℹ️ Delivery Note: This is a digital license key delivered via email shortly after purchase. Please ensure the email address provided at checkout is correct to allow for seamless activation.
This license is issued as an educational version, offering the same core features and functionality as the commercial release. Exported files and print outputs do not contain any watermarks or license-type indicators.
Autodesk AutoCAD MEP – MEP Design Software for Building Systems
Autodesk AutoCAD MEP is a specialized software for mechanical, electrical, and plumbing (MEP) design in building projects. It enables engineers to draft, model, and document building systems with accuracy and efficiency. The perfect tool for professionals seeking an AutoCAD MEP license in the UK.
License for Your Selected Version
This AutoCAD MEP license key activates the version you choose at purchase—2023, 2024, 2025, or 2026. Select a 1-year, 2-year, or 3-year subscription plan to match your project timeline. Your license key will cover the selected version for the duration of your subscription.
Essential Features for MEP Design
AutoCAD MEP provides targeted tools to streamline MEP design processes, ensuring precision and coordination in building system projects.
MEP Drafting and Modeling
- System Layouts – Draft mechanical, electrical, and plumbing systems with intelligent objects.
- 3D Modeling – Create 3D models of MEP systems for better visualization and coordination.
- Duct and Pipe Design – Design ducts, pipes, and fittings with automated sizing and routing tools.
Coordination and Documentation
- Interference Checking – Identify clashes between MEP systems and other building elements.
- Construction Drawings – Generate detailed MEP drawings, schedules, and annotations.
- Fabrication Support – Produce fabrication-ready drawings for MEP system installation.
Workflow Efficiency
- Pre-Built Content – Access a library of MEP components to speed up your design process.
- Automated Calculations – Calculate pipe and duct sizes automatically for accurate designs.
- Layer Standards – Use MEP-specific layer standards for organized and clear drawings.
Integration and Compatibility
- AutoCAD Integration – Work seamlessly with AutoCAD for enhanced drafting capabilities.
- BIM Compatibility – Integrate with Revit for coordinated MEP and architectural designs.
- Export Options – Share MEP designs in DWG, IFC, and other formats for collaboration.
Collaboration Tools
- Cloud Sharing – Share MEP designs with project teams via Autodesk cloud services.
- Team Coordination – Collaborate with architects and engineers on shared building models.
- Revision Tracking – Track changes and revisions in MEP drawings for better project control.
Key Use Cases for AutoCAD MEP
1. HVAC System Design
AutoCAD MEP supports engineers in designing HVAC systems, including ductwork and equipment layouts, ensuring efficient air distribution in buildings.
2. Electrical System Planning
The software enables the design of electrical systems, such as power and lighting layouts, for residential, commercial, and industrial buildings.
3. Plumbing and Piping Design
AutoCAD MEP helps engineers create plumbing and piping layouts, including water supply and drainage systems, with automated sizing tools.
4. Building Renovations
For renovation projects, AutoCAD MEP allows engineers to model existing MEP systems and design upgrades, ensuring compatibility with new designs.
5. Collaborative MEP Projects
With integration and cloud-sharing features, AutoCAD MEP facilitates collaboration between MEP engineers, architects, and contractors on building projects.
Why Choose AutoCAD MEP?
AutoCAD MEP is a go-to solution for MEP engineers, offering specialized tools, integration capabilities, and workflow efficiency. It’s designed to deliver precise building system designs.
Top Benefits:
✔ MEP-Focused Tools – Built for mechanical, electrical, and plumbing design.
✔ Enhanced Coordination – Reduces clashes with interference checking.
✔ Time-Saving Automation – Simplifies calculations and documentation.
✔ Seamless Collaboration – Integrates with BIM and cloud tools for teamwork.
✔ Customizable Plans – Choose the version and subscription that suits you.
Optimize Your MEP Designs with AutoCAD MEP
Autodesk AutoCAD MEP is the ideal software for engineers aiming to design and document building systems with precision. From HVAC to plumbing, it enhances every aspect of your workflow.
Select a 1-year, 2-year, or 3-year subscription for your chosen version today and elevate your MEP projects with an AutoCAD MEP license.
Additional information
| Platform |
Windows |
|---|---|
| Version |
2022 ,2023 ,2024 ,2025 ,2026 ,Bundle (All) |
| Validity |
1 Year ,2 Years ,3 Years 3 Years |
Reviews (0)
Be the first to review “Autodesk AutoCAD MEP” Cancel reply
Shipping & Delivery
Related products
£57.98 – £119.98
Add to Cart
This product has multiple variants. The options may be chosen on the product page
£57.98 – £119.98
Add to Cart
This product has multiple variants. The options may be chosen on the product page
£57.98 – £149.98
Add to Cart
This product has multiple variants. The options may be chosen on the product page
£57.98 – £119.98
Add to Cart
This product has multiple variants. The options may be chosen on the product page



















Reviews
There are no reviews yet.