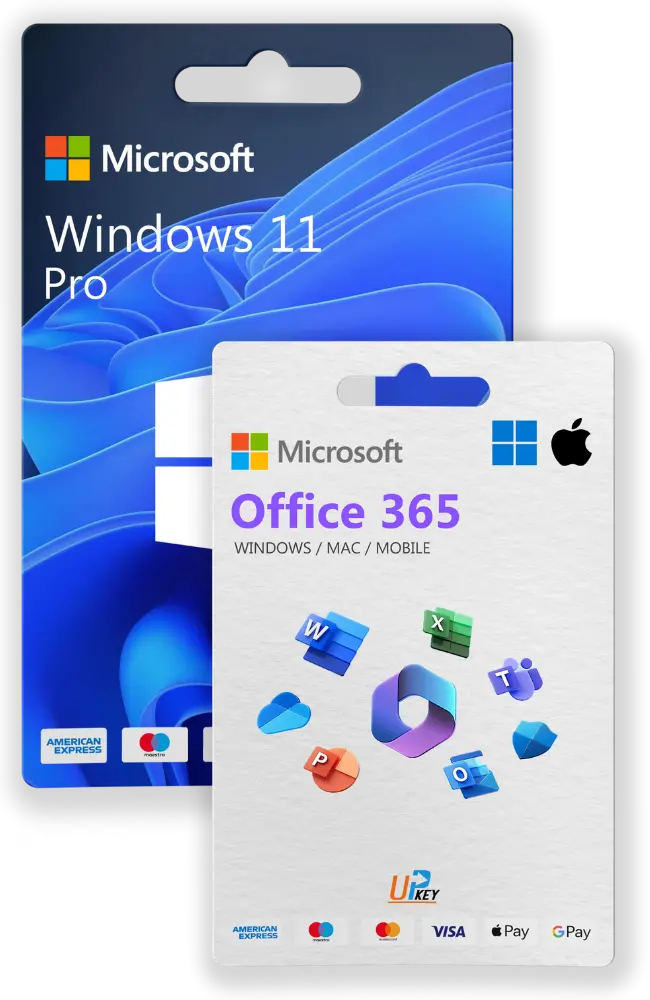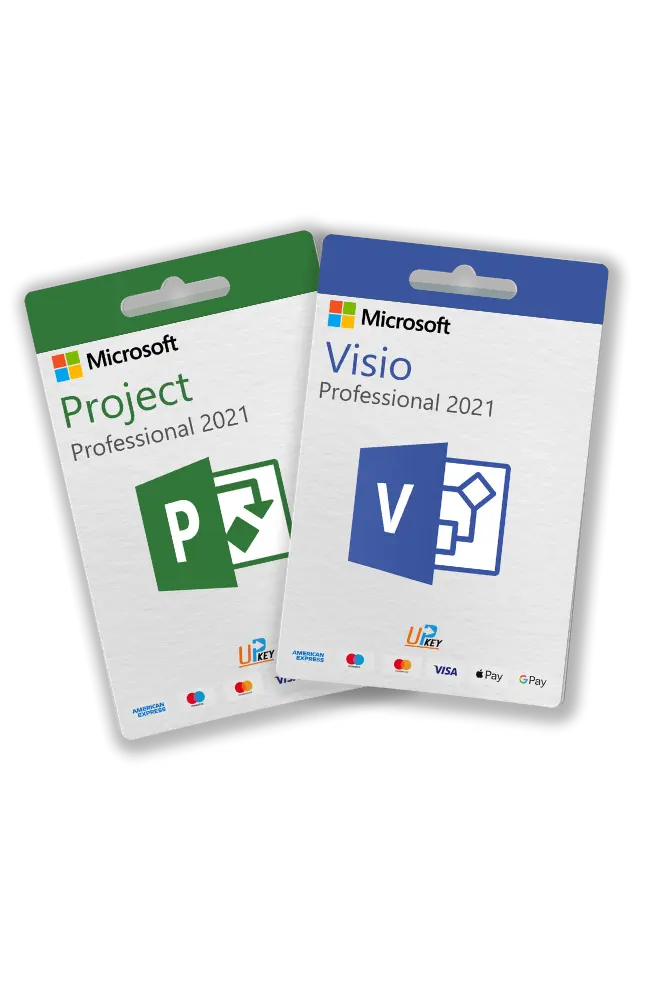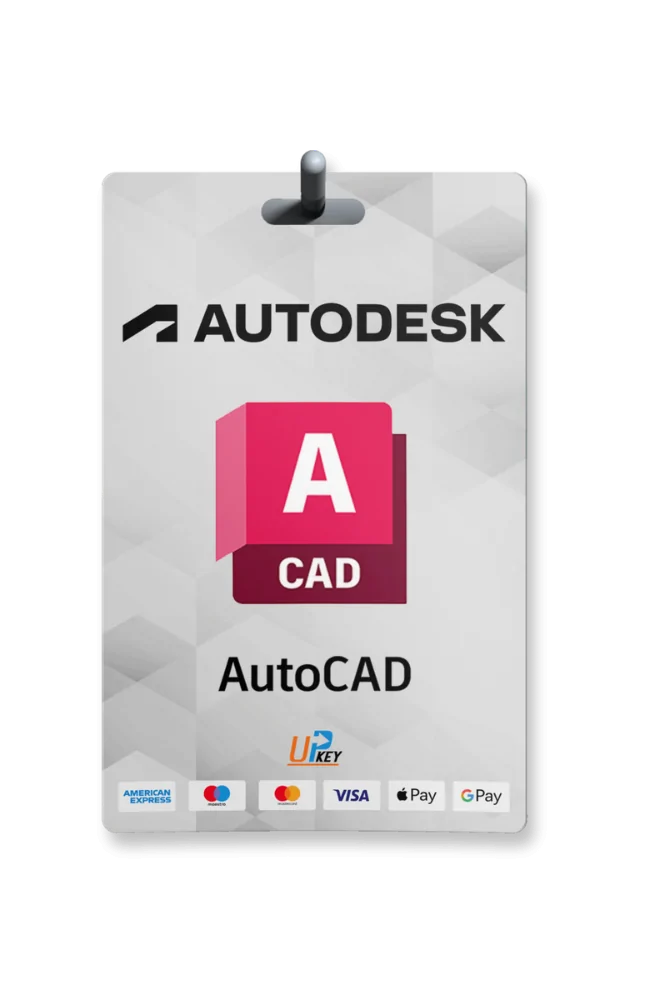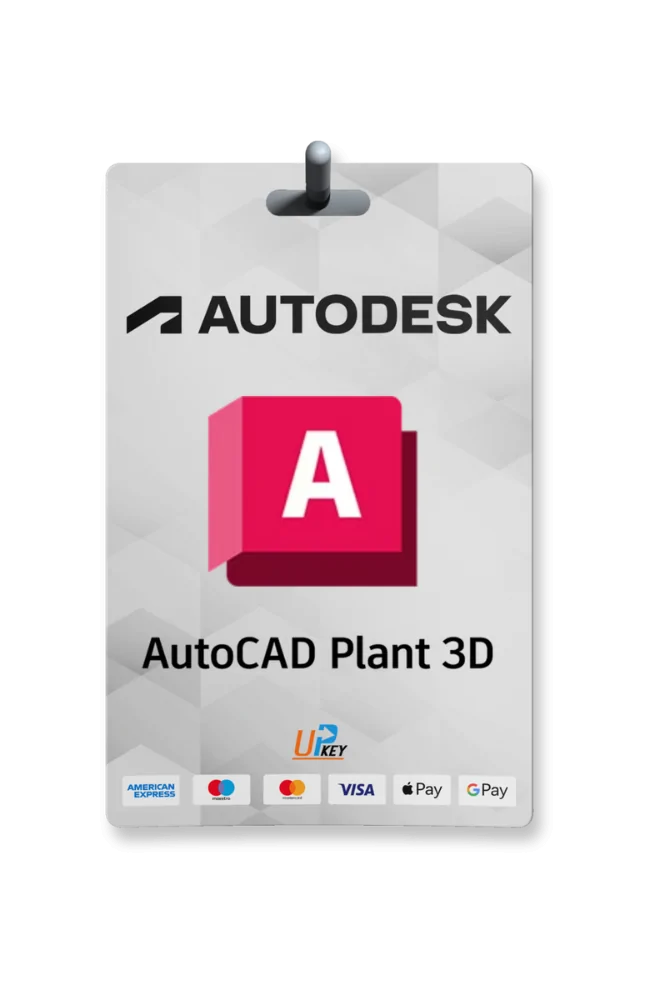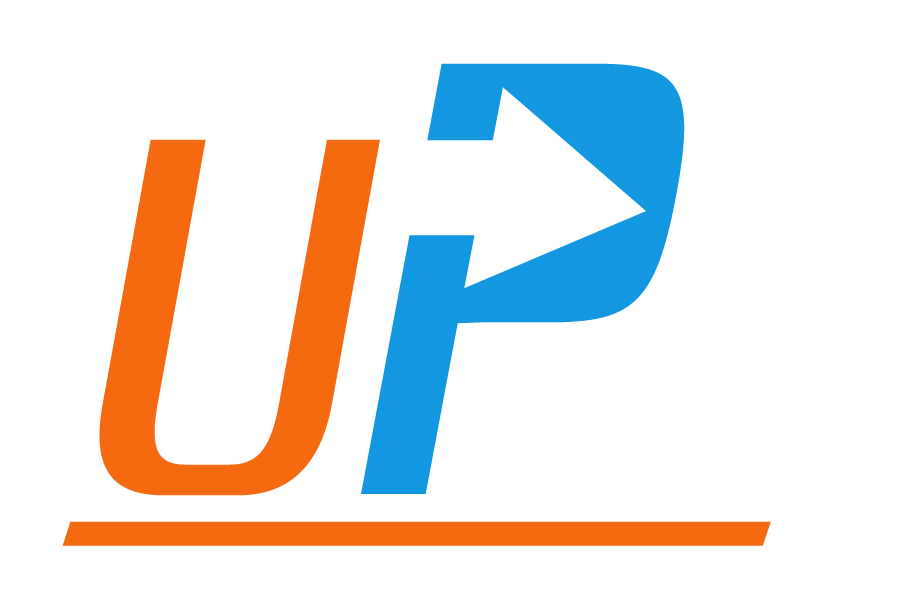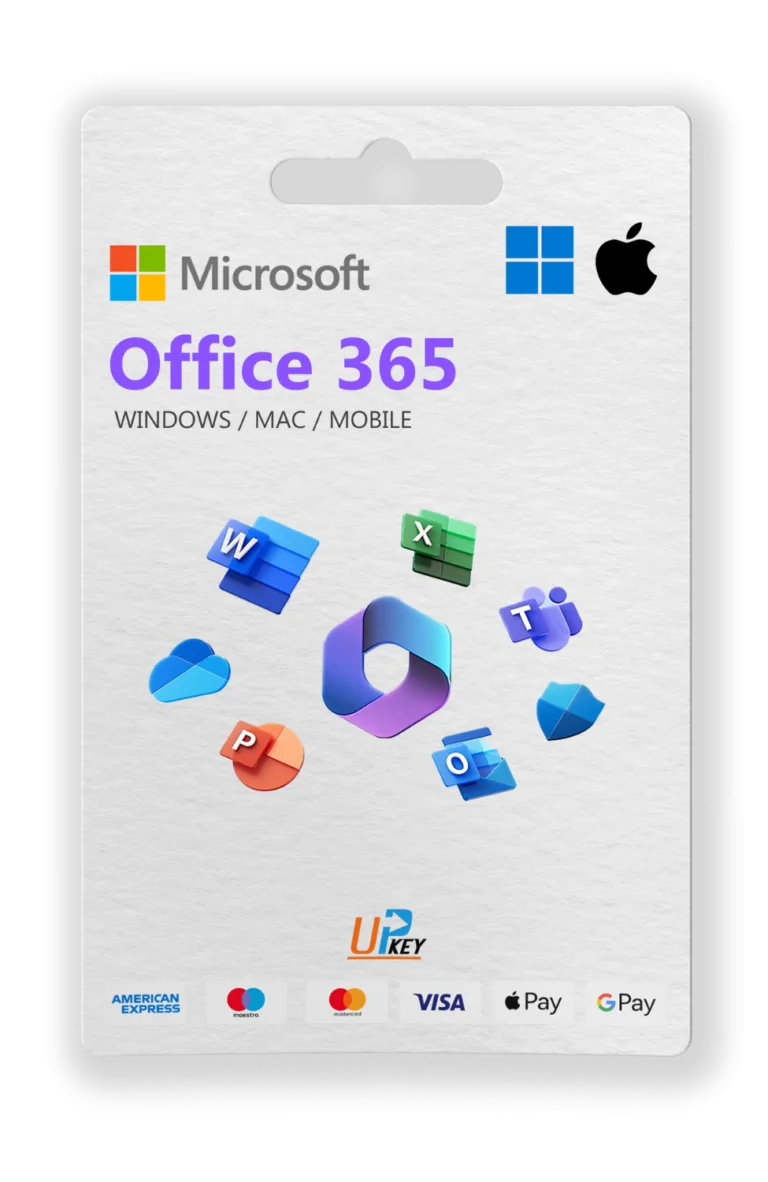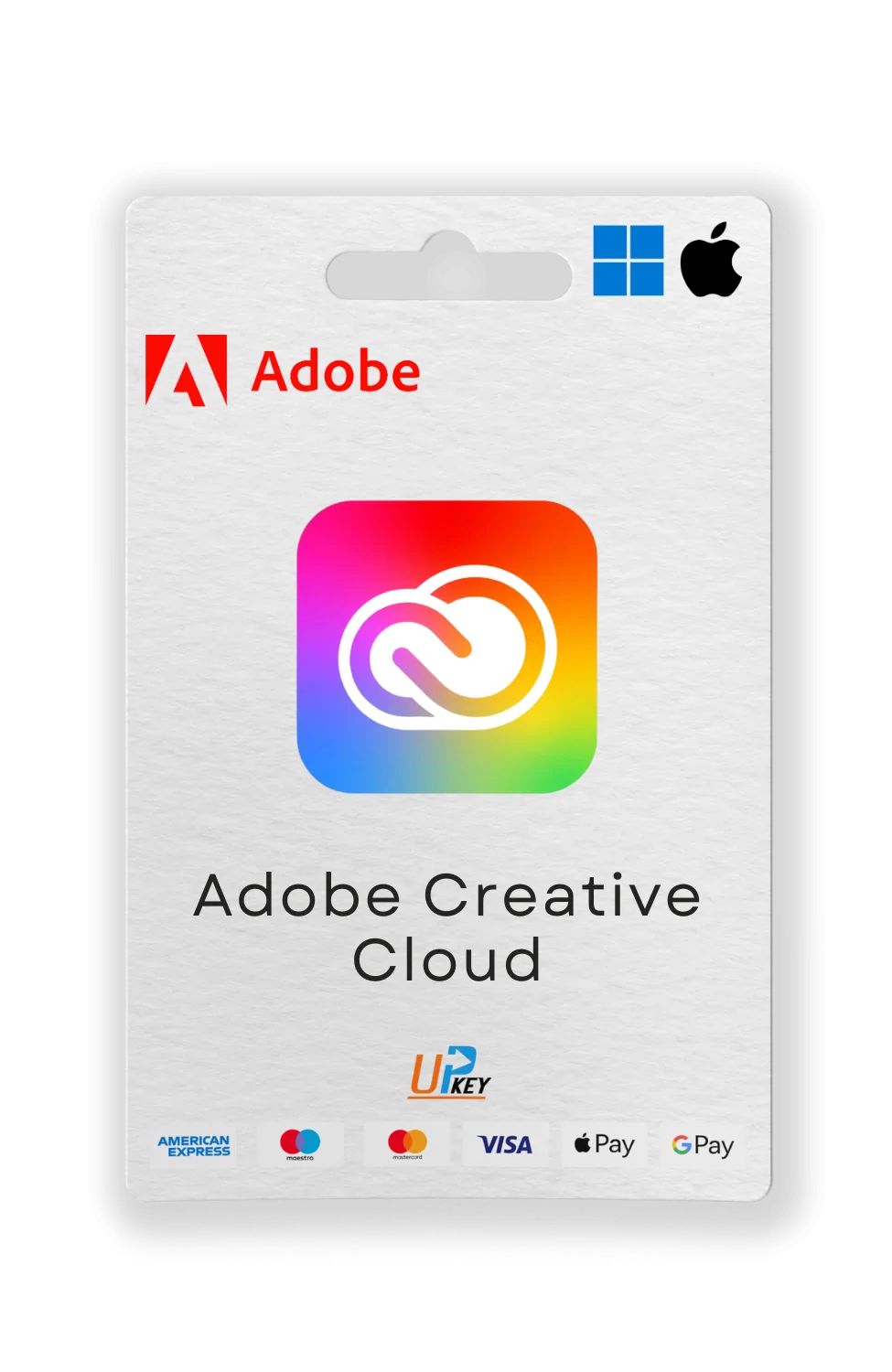Showing 1–12 of 23 results
Autodesk 3ds Max
£34.95 – £55.95Autodesk 3ds Max is a powerful 3D modeling, rendering, and animation software used by artists, designers, and visualization professionals. Your license includes everything you need to create high-end visuals — from advanced modeling and material systems to real-time rendering and simulation tools. Ideal for architectural visualization, product design, animation, and VFX.
What’s Included with Your 3ds Max License
Creative Features & Capabilities







Autodesk Advance Steel
£34.95 – £46.95Autodesk Advance Steel delivers powerful steel detailing and fabrication documentation tools. With intelligent 3D modeling capabilities, automated drawing creation, and comprehensive steel connection design features, you can streamline your structural steel workflows from concept to fabrication.
Key Features of Advance Steel
Steel Design & Documentation Tools
Every Advance Steel license includes comprehensive steel detailing tools, automated drawing creation capabilities, and extensive steel connection libraries to accelerate your structural steel projects.
Autodesk AEC Collection
£109.95 – £149.95The Autodesk AEC Collection is an all-in-one software suite for architecture, engineering, and construction professionals. With your license, you get full access to 20+ industry-leading tools — including Revit, AutoCAD, Civil 3D, Navisworks, InfraWorks, and 3ds Max — covering the entire project lifecycle from concept to construction. Ideal for BIM coordination, infrastructure design, mechanical systems, visualization, and sustainability analysis.
What’s Included with Your AEC Collection License
Core Design & Engineering Software






Cloud & Collaboration Tools





Simulation & Analysis






Additional Features & Enhancements






Autodesk Arnold
£34.95 – £46.95Autodesk Arnold is an advanced rendering software for photorealistic visualizations in 3D design. It equips professionals with tools for accurate lighting, materials, and high-volume rendering. Ideal for film, animation, architectural visualization, and product design projects.
- Provides tools for physically-based rendering, GPU acceleration, and seamless DCC integration.
- Choose your platform (Windows), version (2023, 2024, 2025, or 2026), and subscription duration (1, 2, or 3 years).
- Delivered as a license key via email shortly after purchase.
Autodesk AutoCAD
£34.95 – £55.95Autodesk AutoCAD gives you more than just CAD. With your license, you get full access to industry-specific toolsets, along with web and mobile capabilities — all designed to boost your productivity across architecture, engineering, and manufacturing.
What’s Included with Your AutoCAD License
Professional Toolsets & Features









Every AutoCAD license — regardless of the version or configuration you choose — includes full access to all industry toolsets and platforms.
Autodesk AutoCAD Architecture
£34.95 – £46.95Autodesk AutoCAD Architecture is a specialized software for architectural design and drafting. It equips architects with tools to craft detailed building designs, floor plans, and 3D visualizations. Perfect for projects in architecture, interior design, and construction.
- Provides tools for 2D drafting and 3D modeling in architectural projects.
- Choose from versions 2023, 2024, 2025, or 2026 to fit your workflow.
- Delivered as a digital license via email shortly after purchase.
Autodesk AutoCAD Electrical
£34.95 – £46.95Autodesk AutoCAD Electrical is an industry-specific CAD software for electrical design and control systems. It equips professionals with tools for schematic diagrams, panel layouts, and PLC drawings. Ideal for automation, manufacturing, and electrical engineering projects.
- Provides tools for real-time error checking, automated wire numbering, and BOM generation.
- Choose your platform (Windows), version (2023, 2024, 2025, or 2026), and subscription duration (1, 2, or 3 years).
- Delivered as a license key via email shortly after purchase.
Autodesk AutoCAD LT
£34.95 – £55.95Autodesk AutoCAD LT is a streamlined software for 2D drafting and design. It empowers architects and engineers to create precise technical drawings and annotations. Ideal for projects in architecture, engineering, and construction.
- Offers tools for 2D drawing, annotation, and layer management.
- Choose from versions 2023, 2024, 2025, or 2026, or the Bundle package with additional tools listed in the product details.
- Delivered as a license key via email shortly after purchase.
Autodesk AutoCAD Map 3D
£34.95 – £46.95Autodesk AutoCAD Map 3D is a powerful software for geospatial mapping and GIS applications. It enables engineers and planners to create, analyze, and manage spatial data for infrastructure projects. Perfect for urban planning, civil engineering, and utility management.
- Provides tools for GIS integration, spatial analysis, and map creation.
- Choose from versions 2023, 2024, 2025, or 2026 to fit your workflow.
- Delivered as a license key via email shortly after purchase.
Autodesk AutoCAD Mechanical
£34.95 – £46.95Autodesk AutoCAD Mechanical is a specialized software for mechanical design and engineering. It equips engineers with tools to create precise 2D drawings, design assemblies, and document manufacturing projects. Ideal for machinery, automotive, and industrial design applications.
- Provides tools for mechanical drafting, detailing, and assembly design.
- Choose from versions 2023, 2024, 2025, or 2026 to fit your workflow.
- Delivered as a license key via email shortly after purchase.
Autodesk AutoCAD MEP
£34.95 – £46.95Autodesk AutoCAD MEP is a specialized software for mechanical, electrical, and plumbing design. It empowers engineers to draft, model, and document building systems accurately. Ideal for projects in HVAC, electrical, and plumbing design.
- Provides tools for MEP drafting, 3D modeling, and documentation.
- Choose from versions 2023, 2024, 2025, or 2026 to fit your workflow.
- Delivered as a license key via email shortly after purchase.
Autodesk AutoCAD Plant 3D
£34.95 – £46.95Autodesk AutoCAD Plant 3D is a purpose-built software for plant design and piping projects. It equips engineers with tools to create P&IDs, 3D models, and construction drawings for industrial facilities. Ideal for oil and gas, chemical, and power generation projects.
- Provides tools for P&ID drafting, 3D piping, and clash detection.
- Choose from versions 2023, 2024, 2025, or 2026 to fit your workflow.
- Delivered as a license key via email shortly after purchase.
Recently Viewed Products
Professional CAD CAM Software for Architectural Design
CAD CAM software offers powerful tools for architects and designers to create, visualize, and fabricate architectural elements with precision. These advanced solutions bridge the gap between design concepts and construction, allowing professionals to transform 3D models into buildable structures.
Featured CAD CAM Software by Application
Our CAD CAM software is categorized by application to help you find the perfect solution for your architectural design needs. Each software package includes specialized tools for different aspects of architectural design and fabrication.
Architectural Design
Professional software for building design and documentation.
- • ArchiCAD – Building Information Modeling
- • Chief Architect – Residential Design Suite
- • Vectorworks Architect – 2D/3D Design Suite
Parametric Design
Advanced tools for creating complex, parameter-driven forms.
- • Grasshopper – Algorithmic Modeling Plugin
- • Dynamo – Computational BIM Tool
- • Rhinoceros 3D – NURBS Modeling System
Digital Fabrication
Specialized CAM tools for fabricating architectural elements.
- • Fusion 360 – Integrated CAD/CAM Solution
- • MasterCAM – CNC Programming Software
- • SolidWorks – 3D CAD Manufacturing Suite
CAD CAM Features for Architecture
Modern CAD CAM software offers specialized features for architectural design and fabrication. From initial sketches to detailed construction documentation and digital fabrication, these tools streamline the entire architectural workflow.
Design Capabilities
Powerful tools for conceptual and detailed design.
- • 3D Modeling & Visualization
- • Parametric Design Tools
- • Material & Lighting Simulation
Documentation Features
Comprehensive tools for construction documents.
- • Automatic Drawing Generation
- • Detailed Section & Elevation Views
- • Materials & Specifications Management
Fabrication Capabilities
Tools to transform designs into physical elements.
- • CNC Machining Path Generation
- • 3D Printing Preparation
- • Material Optimization & Nesting
Architectural Applications of CAD CAM
CAD CAM software has revolutionized architectural practice by enabling the design and fabrication of complex forms and customized building components. These tools allow architects to explore innovative designs while maintaining precision and buildability.
Facade Design & Panelization
Create complex building facades with customized panels, precisely modeled for fabrication. Optimize material usage and assembly sequences for efficient construction.
Custom Furniture & Fixtures
Design and fabricate bespoke architectural elements like furniture, lighting fixtures, and interior details with seamless transition from design to manufacturing.
Structural Optimization
Leverage parametric design tools to create optimized structural components that minimize material usage while maintaining required performance characteristics.
Industry-Leading Autodesk Solutions for Architecture
When it comes to professional CAD CAM solutions for architecture, Autodesk leads the industry with powerful, integrated software that covers the entire architectural workflow. From concept to construction, Autodesk provides comprehensive tools that have become the standard in architectural practices worldwide.
Revit - BIM Excellence
The industry standard for Building Information Modeling, enabling collaborative design across architectural, structural, and MEP disciplines with powerful parametric modeling capabilities.
AutoCAD Architecture
The architect-specific version of the world's leading CAD software, featuring specialized tools for architectural drawing, documentation, and visualization.
AEC Collection
A comprehensive software suite for architects and engineers, including Revit, AutoCAD, Civil 3D, and more, offering end-to-end solutions for architectural projects of any scale.
Elevate Your Architectural Practice Today
With modern CAD CAM software, architects can transcend traditional design limitations and bring innovative concepts to life. From parametric design to digital fabrication, these tools empower professionals to create buildings that blend artistic vision with technical precision and constructability.

